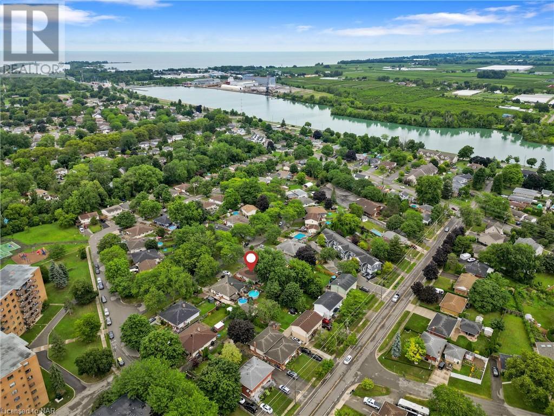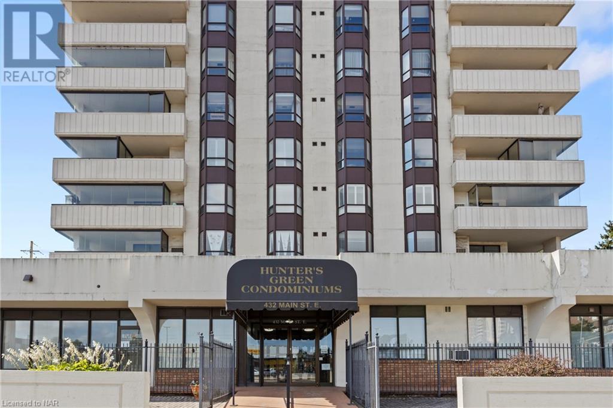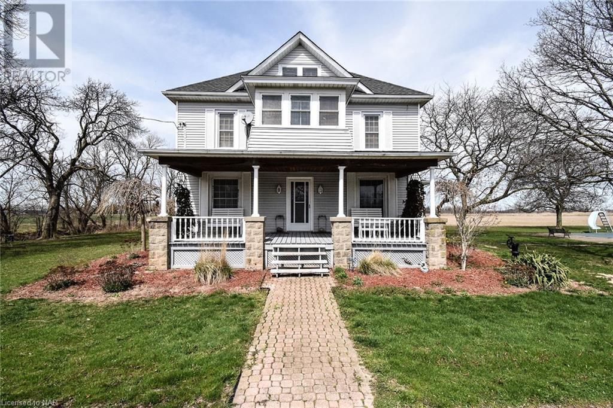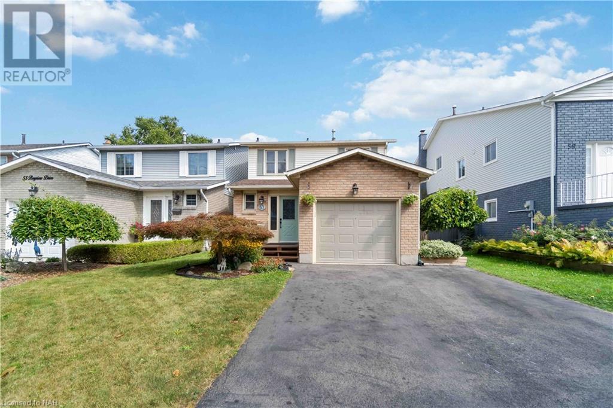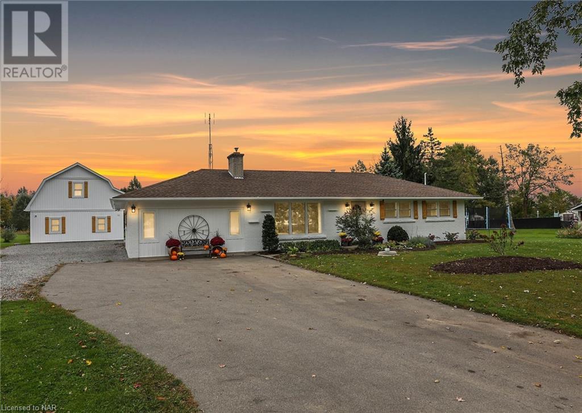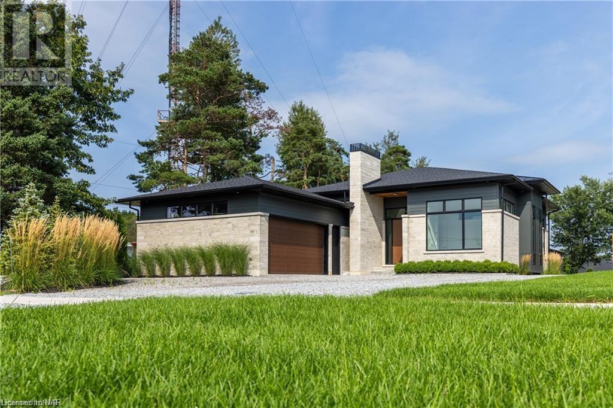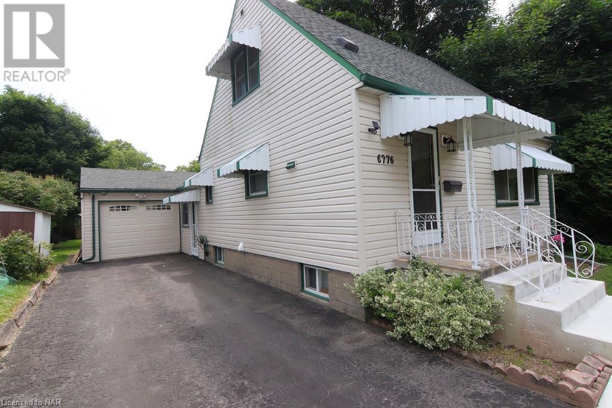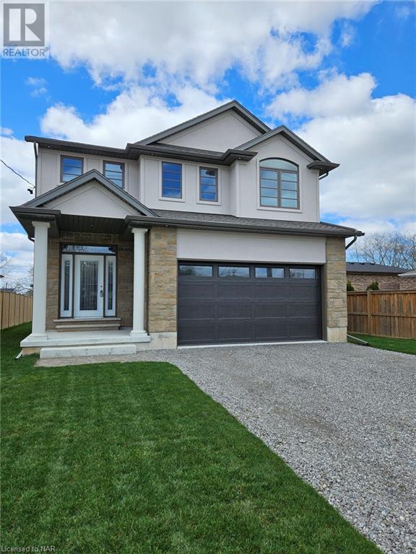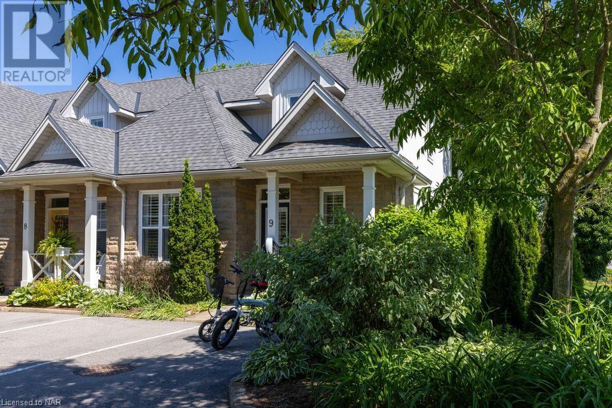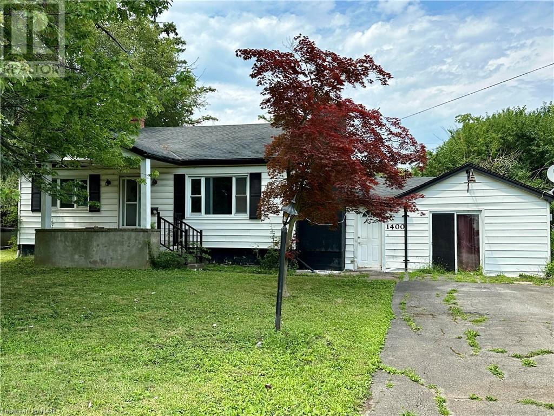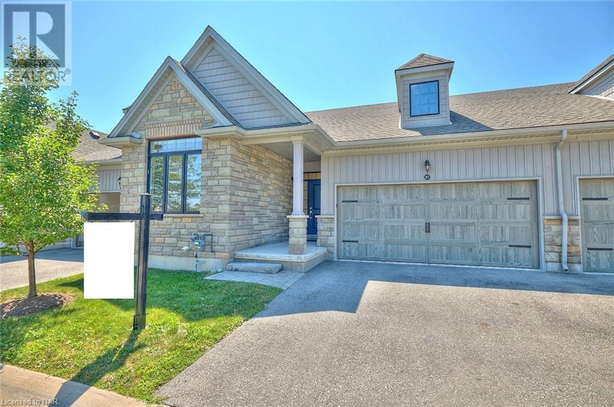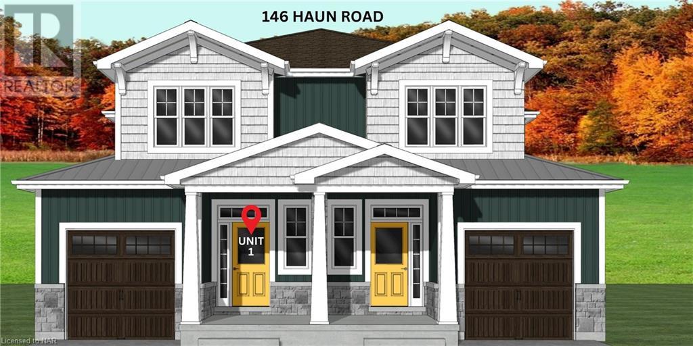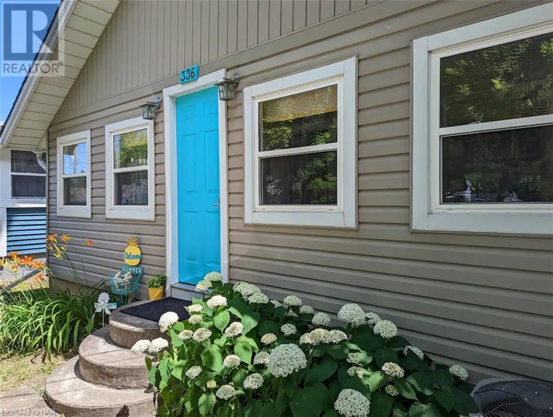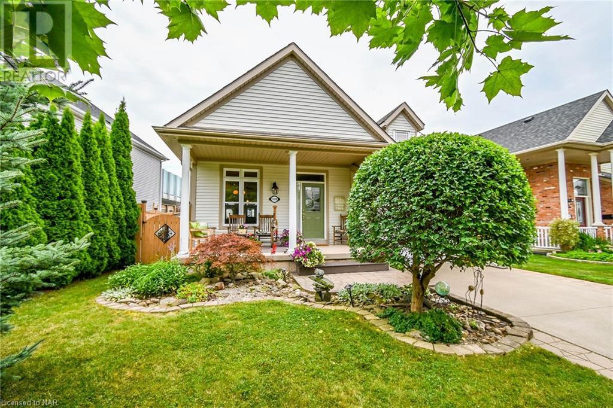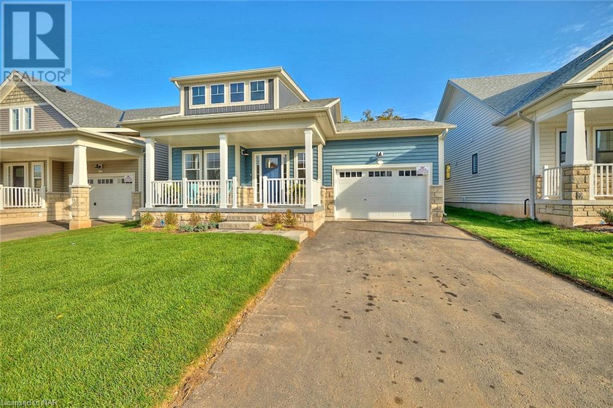10 KNIGHTWOOD Drive
St. Catharines, Ontario L2M2N8
$549,900
ID# 40638682
| Bathroom Total | 1 |
| Bedrooms Total | 4 |
| Year Built | 1970 |
| Cooling Type | Central air conditioning |
| Heating Type | Forced air |
| Heating Fuel | Natural gas |
| Stories Total | 1 |
| Utility room | Basement | 9'0'' x 7'8'' |
| Office | Basement | 12'5'' x 7'5'' |
| Laundry room | Basement | 16'6'' x 9'0'' |
| Bedroom | Basement | 10'10'' x 7'8'' |
| Recreation room | Basement | 23'8'' x 8'8'' |
| 4pc Bathroom | Main level | Measurements not available |
| Bedroom | Main level | 9'5'' x 7'8'' |
| Bedroom | Main level | 11'0'' x 9'3'' |
| Primary Bedroom | Main level | 10'10'' x 9'6'' |
| Dining room | Main level | 12'11'' x 8'10'' |
| Kitchen | Main level | 7'5'' x 6'8'' |
| Living room | Main level | 12'10'' x 11'4'' |
YOU MIGHT ALSO LIKE THESE LISTINGS
Previous
Next
































